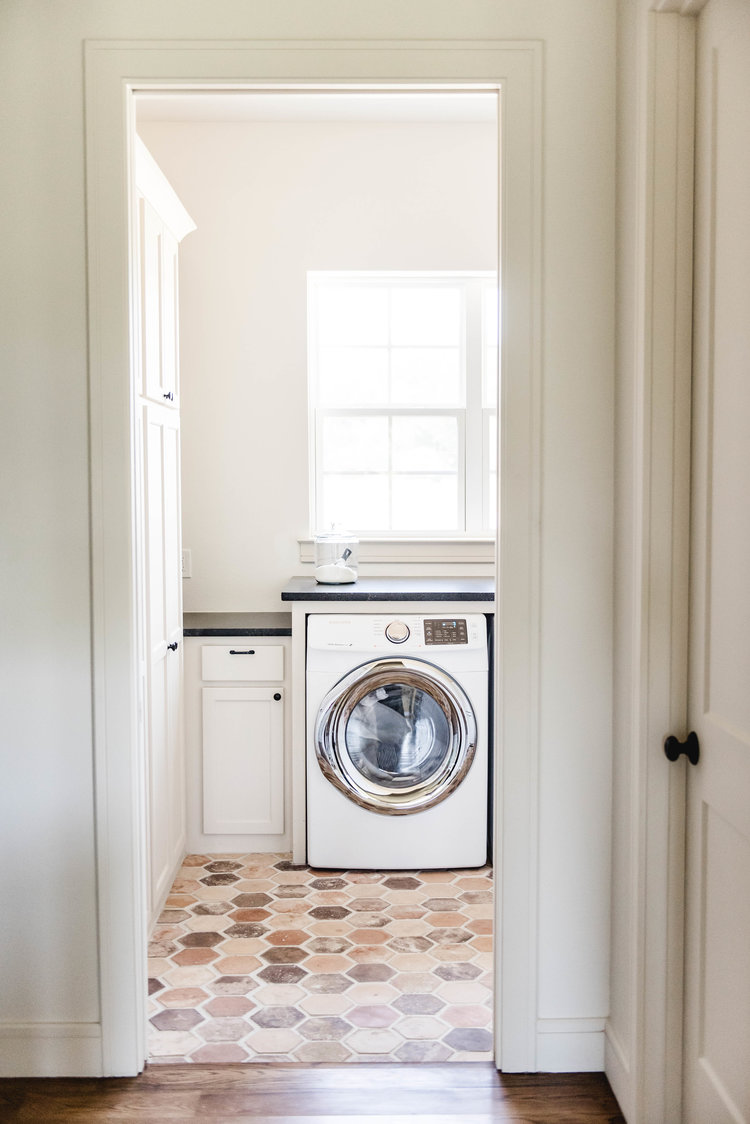The utility room. I’ve always felt this room is overlooked when it comes to designing or renovating a home. It’s often approached as a missing puzzle piece to cobble a floorplan together rather than a thoughtfully designed room in it’s own right to make home more purpose-built.
Over the last 7 years we’ve lived in all types of spaces, each featuring a different utility room set-up. There was the one as big as a bedroom. The one hidden in a hallway closet. And the one we shared with my parents during one of our stints living with them.
Moving for us is creative work. It allows us to test our design ideas and see how they live out in real life. Every home we build or renovate I think of as a fun, creative research project and I’m often surprised by what I discover about great design. When it comes to the utility room what I’ve learned is that it’s the maintenance room of a home. It holds the tools to keep the house and the family in shape and taking the time to design a great one is so worth the time and investment.
I thought a lot about this as we planned #thecollectedcountryhouse. With three little ones keeping the washing machine in constant use, we spend a lot of time in the utility room. How I could I make the room functional and beautiful?
I’m happy to report that I think with nailed it with the “collected utility room.” I never knew I could be so in love with the place I do the laundry, but it’s true. Here’re my top three tips for designing a utility room you love, too.
3 ways to design a better utility room
Add storage lockers - It might sound counterintuitive, but I find that many utility rooms have too much countertop space. Consider trading that space for tall storage to hide your mop and broom and other similar items. Adding adjustable shelves will give you even more storage options should you want to mix things up down the road.
Add a sink - Having a sink devoted to the needs of a utility room is a great way to get more out of your space. If it’s not an option for your space, as was the case in the #fairmountfoursquare, opt for purchasing a washer that has a built in sink.
Change your shape - I love looking at floorplans. I noticed some time ago that there was a lot of wasted floor space in the utility room, so my top tip is to rework your room shape to maximize wall space instead. Unless you have a really large room and can add an island, go with a rectangle shaped room. Changing the shape will allow you to get more mileage out of your wall space to create storage lockers.
What design features do you love about your utility room?
Leave your lessons-learned and tips below!



